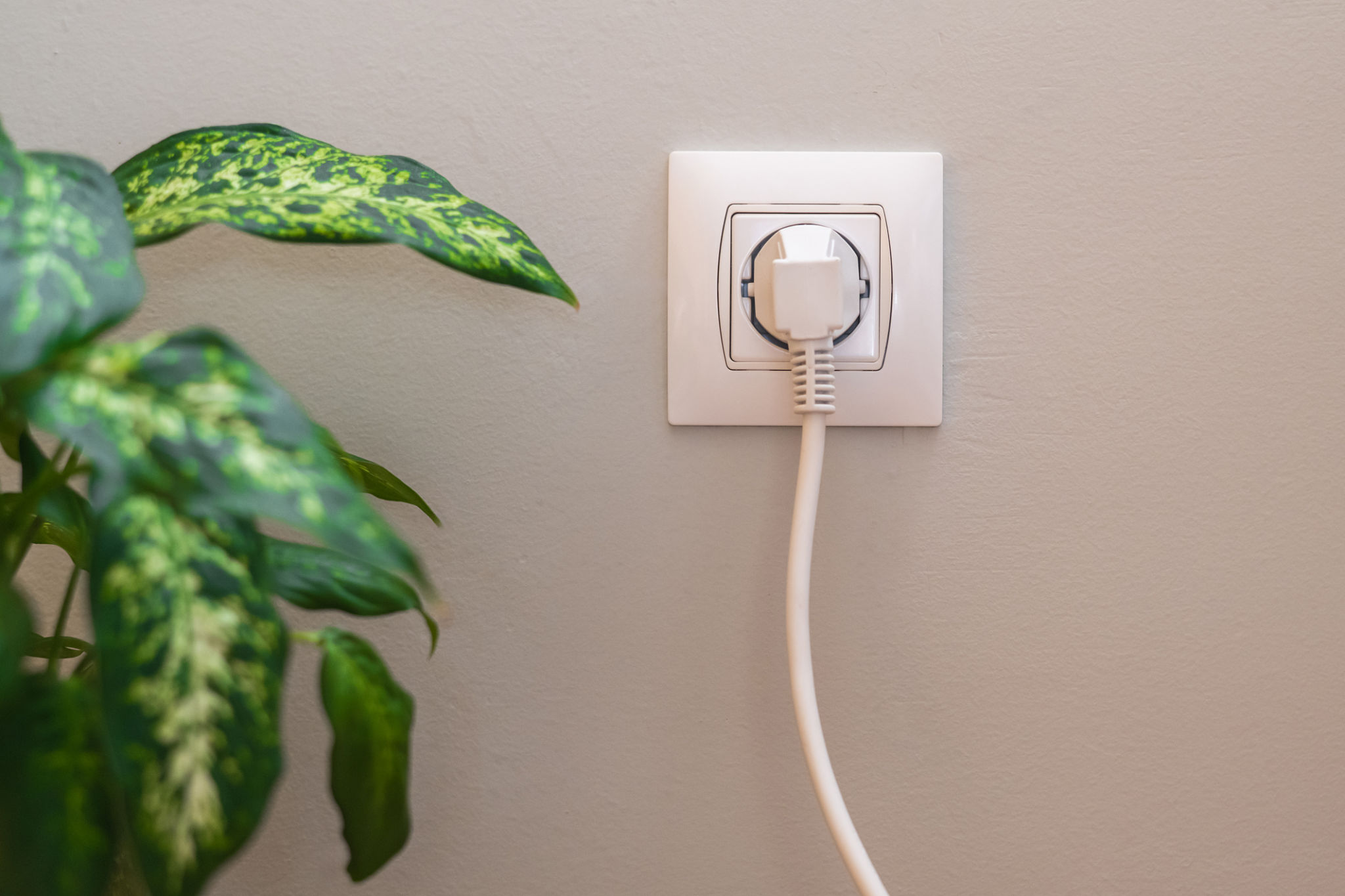Comparing Open vs. Closed Floor Plans: Which is Right for You?
OH
Understanding Open Floor Plans
Open floor plans have become increasingly popular in modern home design. They feature large, open spaces that combine two or more traditional rooms into a single, larger area. This layout is often seen in the combination of living rooms, kitchens, and dining areas. The main advantage of an open floor plan is the increased flexibility it offers in terms of space utilization.

One of the key benefits of open floor plans is their ability to encourage social interaction. Without walls to separate spaces, family members and guests can easily converse and engage in activities together. Additionally, open spaces often allow more natural light to flow throughout the home, creating a bright and inviting atmosphere.
Advantages of Open Floor Plans
When considering an open floor plan, it's essential to weigh its benefits. Here are some advantages:
- Enhanced Socialization: Open spaces facilitate better communication and connectivity among family members.
- Flexibility: The lack of walls allows for creative furniture arrangements and multifunctional areas.
- Natural Light: With fewer barriers, sunlight can penetrate deeper into the home, reducing the need for artificial lighting.
While open floor plans offer many benefits, they may not be suitable for everyone. It's important to consider the potential drawbacks before making a decision.
Exploring Closed Floor Plans
In contrast, closed floor plans have distinct, separate rooms for different activities. This traditional layout is favored by those who prefer privacy and a clear delineation of spaces. Each room serves a specific purpose, such as a dedicated dining room or a private office.

Closed floor plans can offer a sense of coziness and intimacy that open layouts sometimes lack. They are particularly well-suited for households that require quiet, isolated spaces for work or study. Additionally, closed rooms can be easier to heat or cool individually, potentially leading to energy savings.
Benefits of Closed Floor Plans
The closed floor plan comes with its own set of advantages:
- Privacy: Separate rooms provide personal space for individuals who need solitude.
- Noise Control: Walls help contain noise within specific rooms, offering a quieter environment.
- Defined Spaces: Each room is purpose-built, making it easier to organize and design around specific functions.
Choosing between an open or closed floor plan depends largely on personal preference and lifestyle needs. Both layouts have their unique strengths that cater to different styles of living.
Making the Right Choice for Your Home
The decision between an open or closed floor plan should be guided by how you envision using your home. Consider factors such as the size of your household, your lifestyle habits, and any future plans that may impact your living arrangements.

If you enjoy hosting gatherings and prefer a spacious environment where interactions are seamless, an open floor plan might be the right choice. On the other hand, if you value privacy and need distinct areas for different activities, a closed floor plan could better suit your needs.
Final Thoughts
Ultimately, the best floor plan is one that aligns with your personal preferences and supports your daily routines. Whether you choose an open or closed layout, ensure it reflects your lifestyle and enhances your home's functionality and comfort. Both options offer unique advantages that can create a beautiful and harmonious living space tailored just for you.
