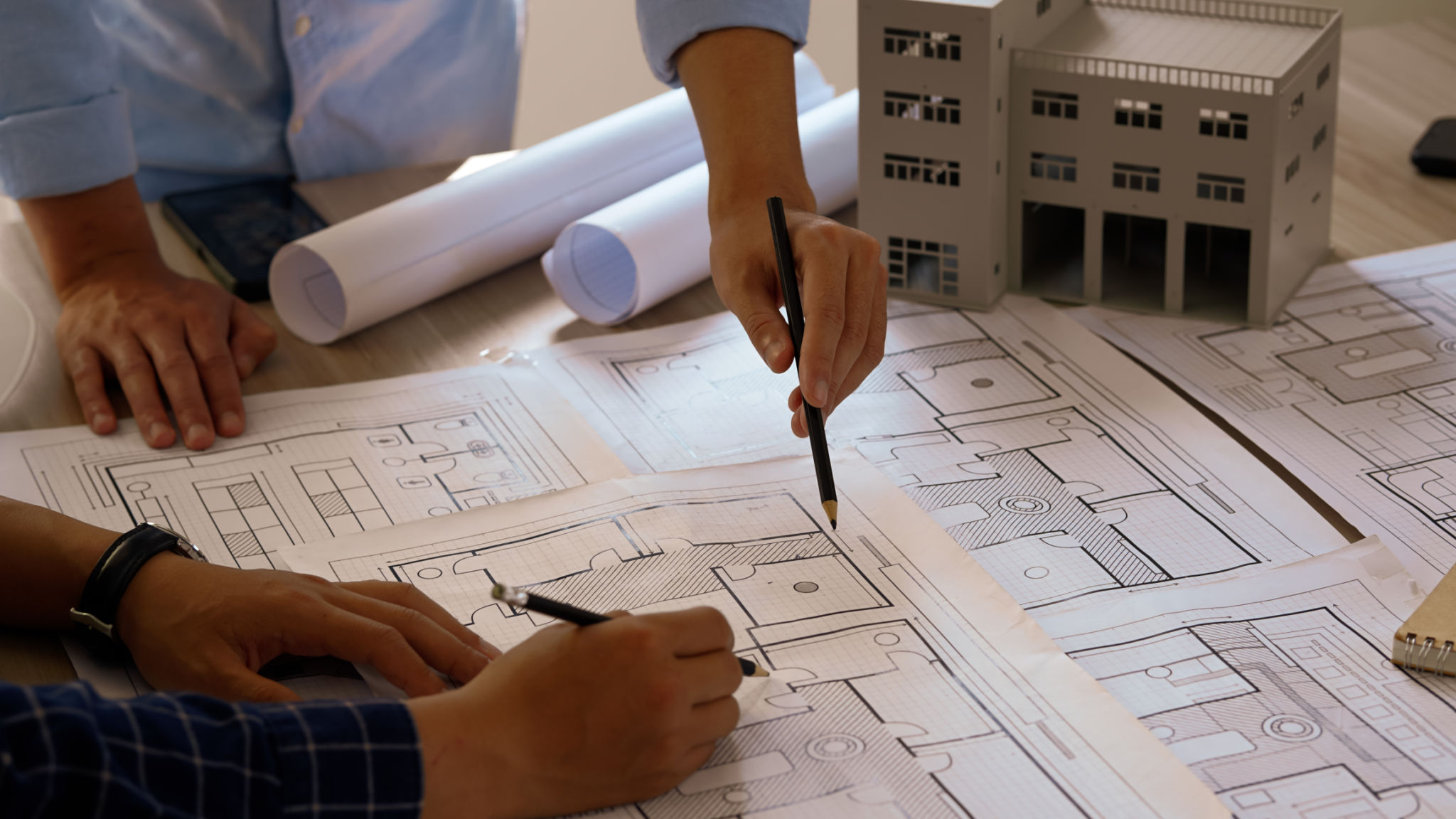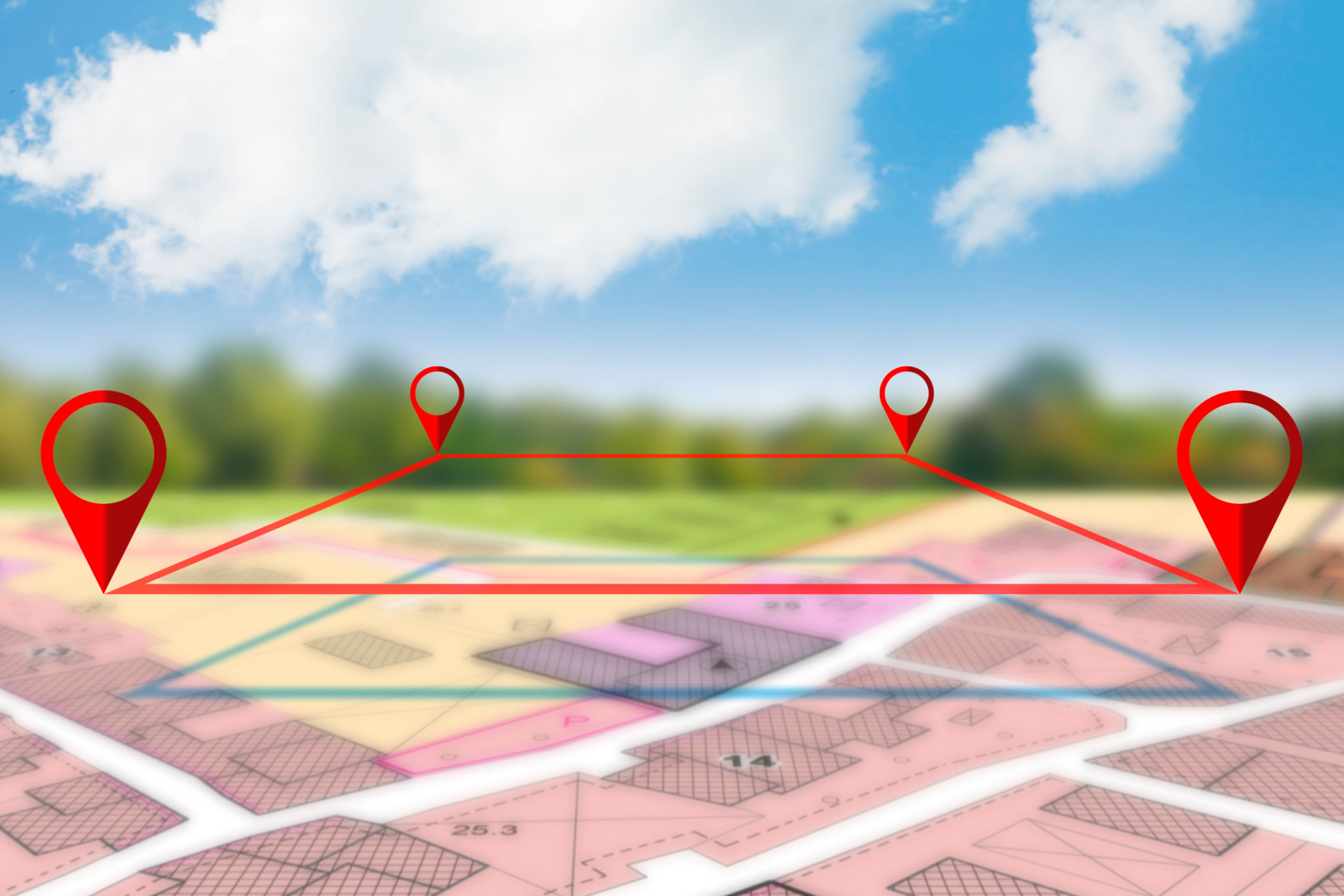Understanding Local Building Regulations for Remodeling in Morganton
OH
Introduction to Local Building Regulations
Navigating the maze of local building regulations can be a daunting task, especially when planning a remodeling project in Morganton. Understanding these regulations is crucial to ensure your project adheres to legal standards and avoids potential fines or delays. In this guide, we'll break down the key aspects of Morganton's building regulations to help streamline your remodeling efforts.
Building regulations are designed to maintain safety, health, and environmental standards. These rules can vary significantly from one location to another, which makes understanding the specifics for Morganton essential. It's important to familiarize yourself with these regulations before starting your remodeling project.

Key Permits and Approvals
Before embarking on any remodeling project, securing the necessary permits is a critical step. In Morganton, different types of permits might be required depending on the scope of your project. Commonly needed permits include building permits, electrical permits, and plumbing permits. Each serves a unique purpose and ensures that specific aspects of the construction meet local codes.
Obtaining these permits involves submitting detailed plans and applications to the appropriate local authorities. It's advisable to consult with a professional or reach out to the local building department to determine the exact requirements for your project.
Building Permits
Building permits are essential for any structural changes you are planning to make. They ensure that your project complies with safety standards and zoning laws. The process typically involves submitting architectural plans for review and paying a fee based on the project's scope and size.

Zoning Laws and Regulations
Zoning laws play a significant role in shaping what you can and cannot do with your property. These laws dictate how land can be used and may impact aspects such as building height, lot coverage, and proximity to other structures. Understanding Morganton's zoning ordinances is crucial for ensuring that your remodeling plans are feasible within these constraints.
Consulting with a local zoning officer can provide clarity and help avoid potential legal issues down the road. This step is particularly important if you're considering significant changes like adding new structures or altering the exterior of your existing building.
Common Zoning Restrictions
- Height restrictions
- Setback requirements
- Density limits
- Specific use designations

Working with Professionals
Collaborating with experienced architects, contractors, and legal consultants can ease the process of navigating local building regulations. These professionals are familiar with Morganton's specific codes and can provide valuable insights and guidance throughout your remodeling journey.
Hiring professionals can also help ensure that all paperwork is correctly filed and that projects stay on track and within budget. Their expertise can be invaluable in anticipating potential issues before they become costly problems.
Benefits of Professional Guidance
- Expert knowledge of local codes
- Efficient permit acquisition
- Accurate project planning
- Risk mitigation strategies

Conclusion
Understanding local building regulations is a cornerstone of successful remodeling projects in Morganton. By securing the proper permits, adhering to zoning laws, and working with experienced professionals, you can ensure that your project not only meets legal standards but also enhances the value and functionality of your property.
Taking these steps not only helps in avoiding legal complications but also contributes to the safety and integrity of the community as a whole. As you plan your remodeling project, remember that thorough preparation and adherence to local guidelines are keys to a smooth and successful transformation.
